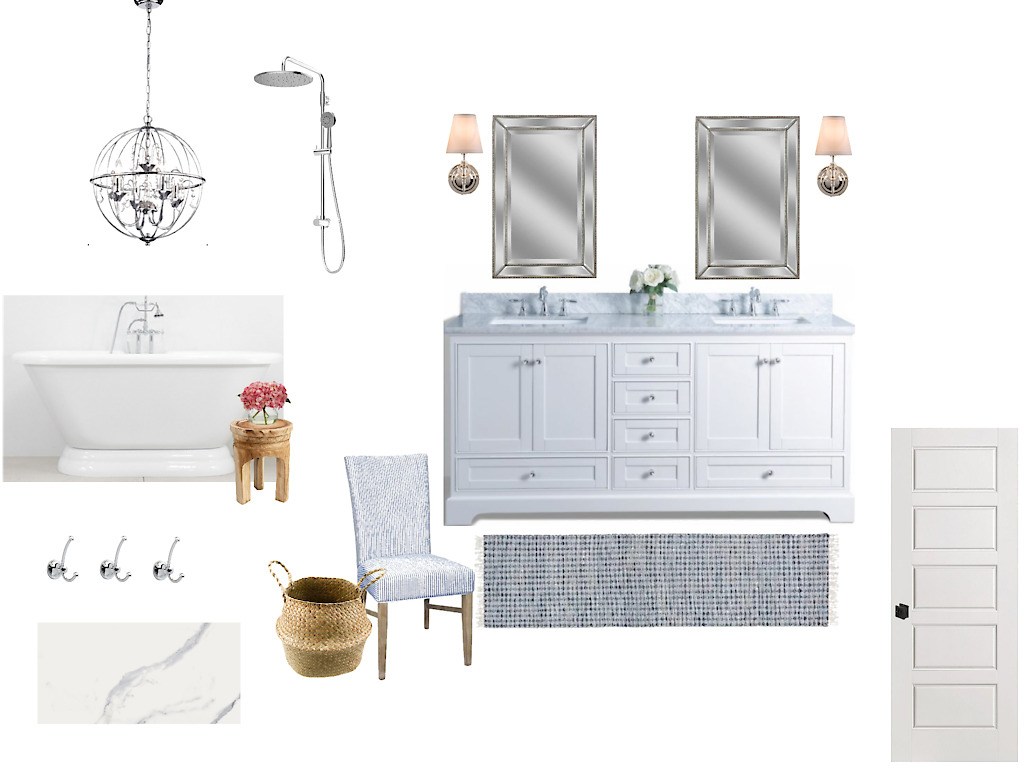
Hi! I am back with another post this week to show you guys our master bathroom. As with most rooms in this house, I created a design board. Building a custom home is awesome but can be scary since there isn’t an actual home to walk through to see what it will look like. So this was the template I created for what I had in mind.

Obviously, I wanted it to be stylish and pretty, but mostly I wanted it bright. I love a bright, white bathroom because it looks fresh and clean. I also wanted it to be sort of spa-like (if it can be with a TV on the wall…LOL) because it is the first room we step into when we wake up. I joke that my mood is totally affected by my surroundings so for everyone else’s sake, they should be pretty. 😉
The thing is, I have to have a TV. I need to watch The Today Show when I wake up. I get up, sneak into the bathroom and turn on the TV without disturbing my husband. The conversational tone helps wake me up (along with coffee, of course).
Bathroom Must-Haves
Is the TV pretty? Nope. But I don’t even care. It was a must have for me. Another must have was a pocket door to the toilet closet. I just love pocket doors and that they don’t take up any space- opened or closed. I had the white roman shades custom made because I wanted the linen relaxed fit and couldn’t find exactly what I wanted online.
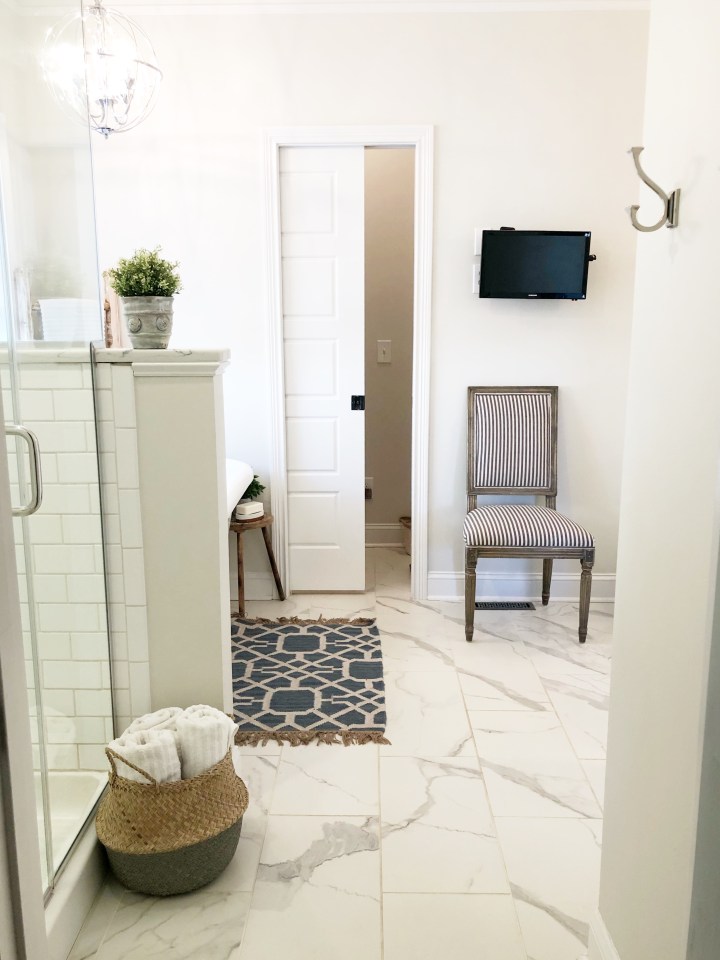
I also wanted a chandelier over the bathtub to make me feel fancy. Lol And the tub? If you have a deep soak tub you already know how amazing they are. If not, you should consider it if given the option! I don’t use it as much as I want, but I absolutely love it. And kids? They think they’re in a mini swimming pool. Of course, when building this home, I envisioned relaxing in the tub, sipping wine and watching The Real Housewives of Whatever. But reality means Octonauts is generally on as my 3-year-old daughter splashes around. The chair is helpful for placing a towel or clothes on while in the bath. But it’s generally where I sit as my daughter plays in the tub.
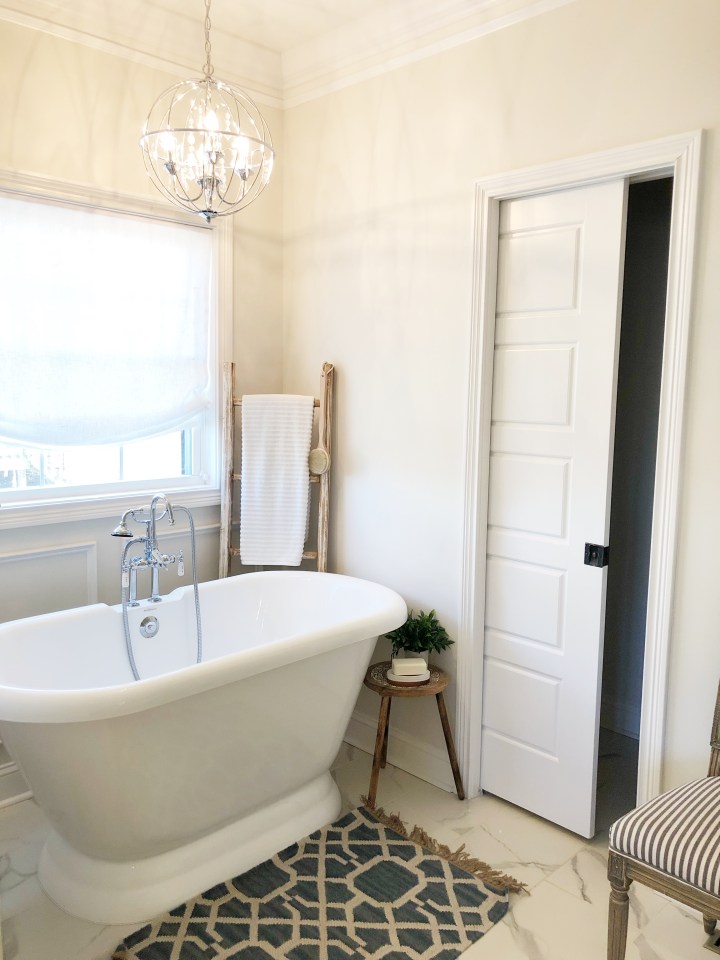
I also wanted a vanity that had feet, like furniture. And the pull out drawers in the vanity are a total game changer. So much easier to find everything. We have a white and gray quartz countertop, but I think I want to buy different drawer handles because I don’t love these. They remind me of car door handles from the 1960s. Not a fan. I knew I wanted these mirrors over the vanity long before we even started to build the house. I just think they are really pretty, not trendy at all. Just a classic, simple design. The sconces just add to the overall look I was hoping for.
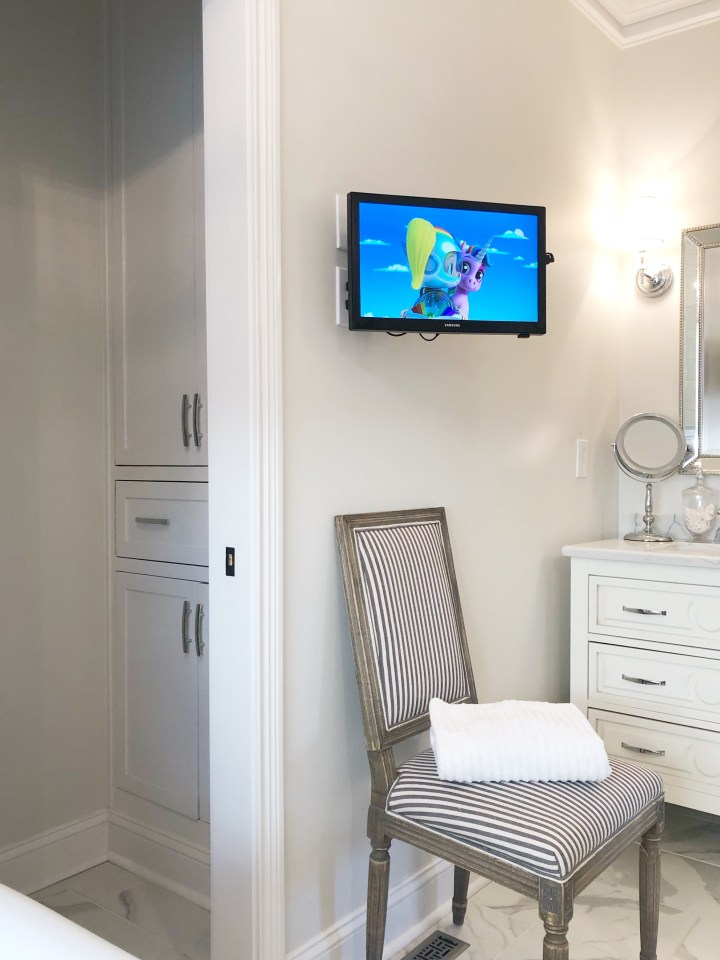
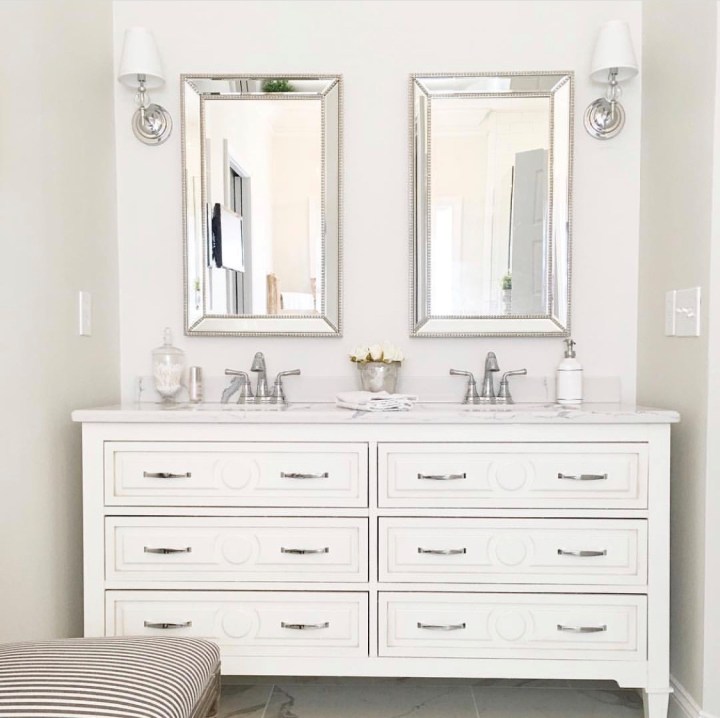
We had a custom linen closet built which I am so happy with! The top cabinets
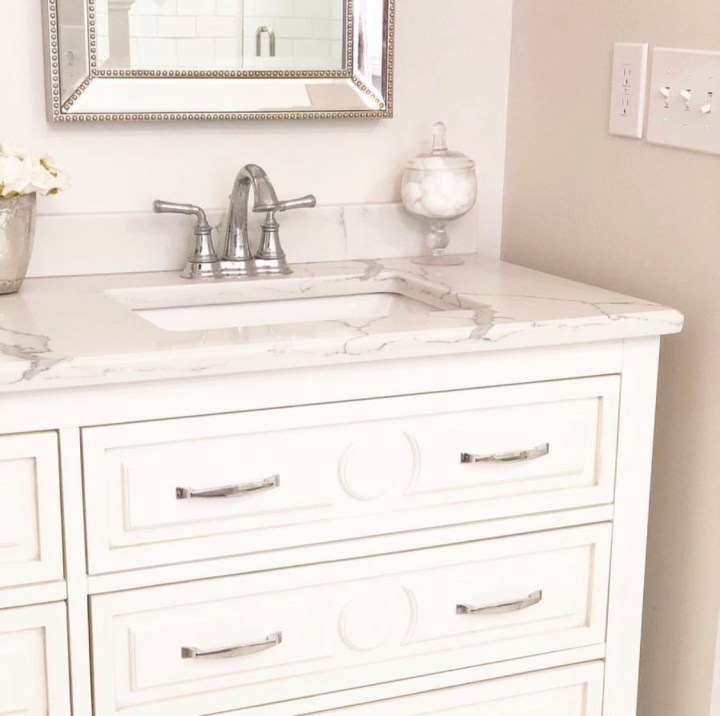
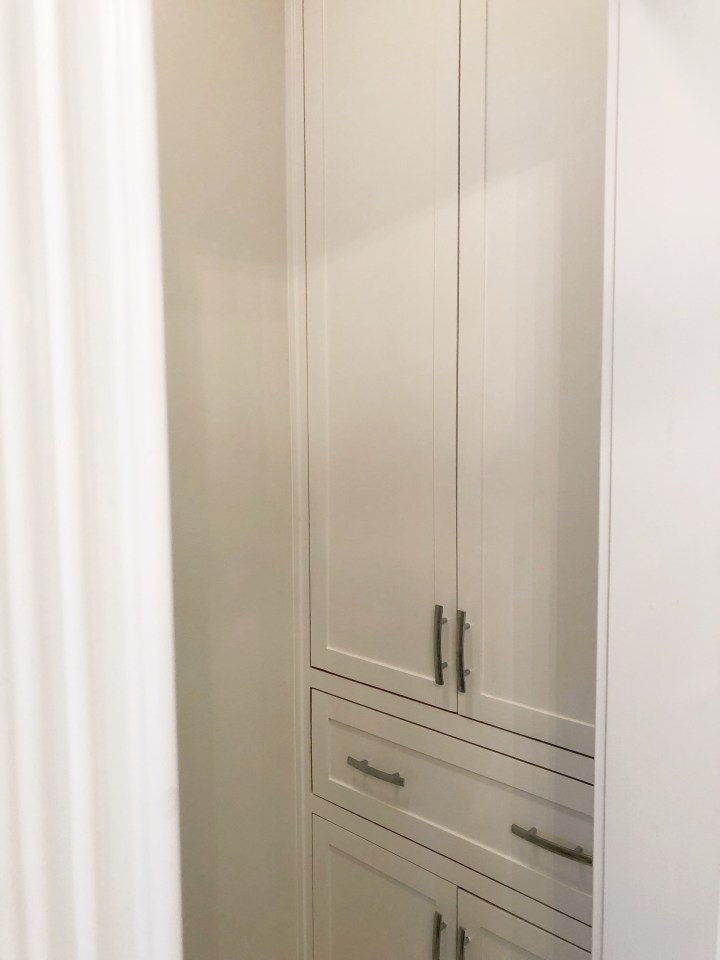
We went with a rain shower head faucet in our shower, but I don’t think I would do that again. If you are not standing directly underneath it, you can get kind of cold. It doesn’t have that angle when you are shaving your legs so that you are consistently underwater. Instead, if you stand directly underneath it, you are essentially rinsing off the soap/shaving cream needed. Ah, first world problems. Lol
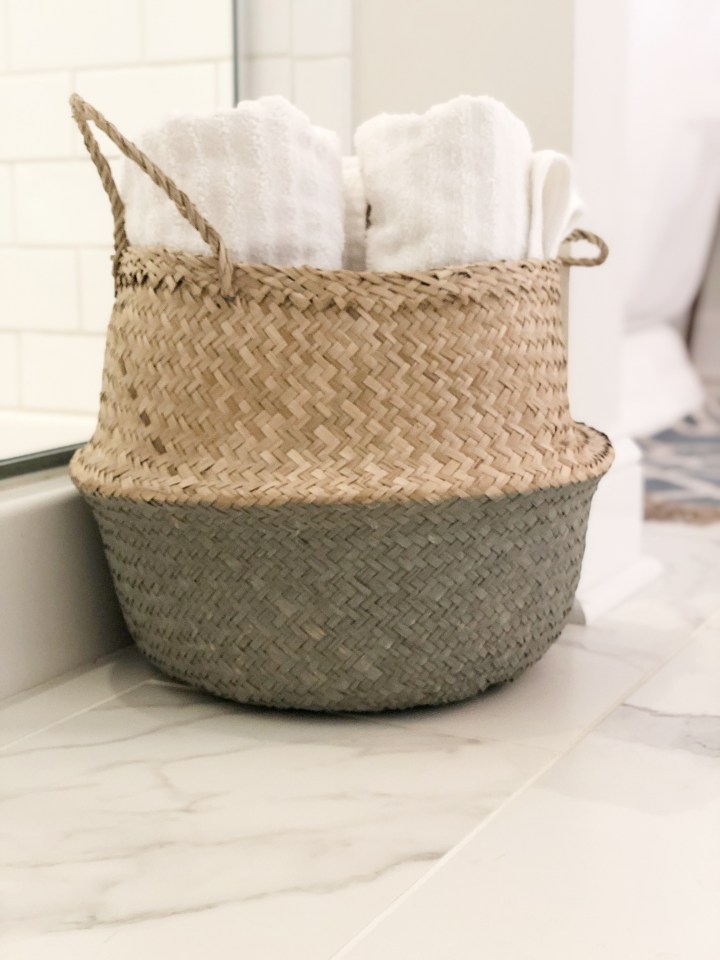
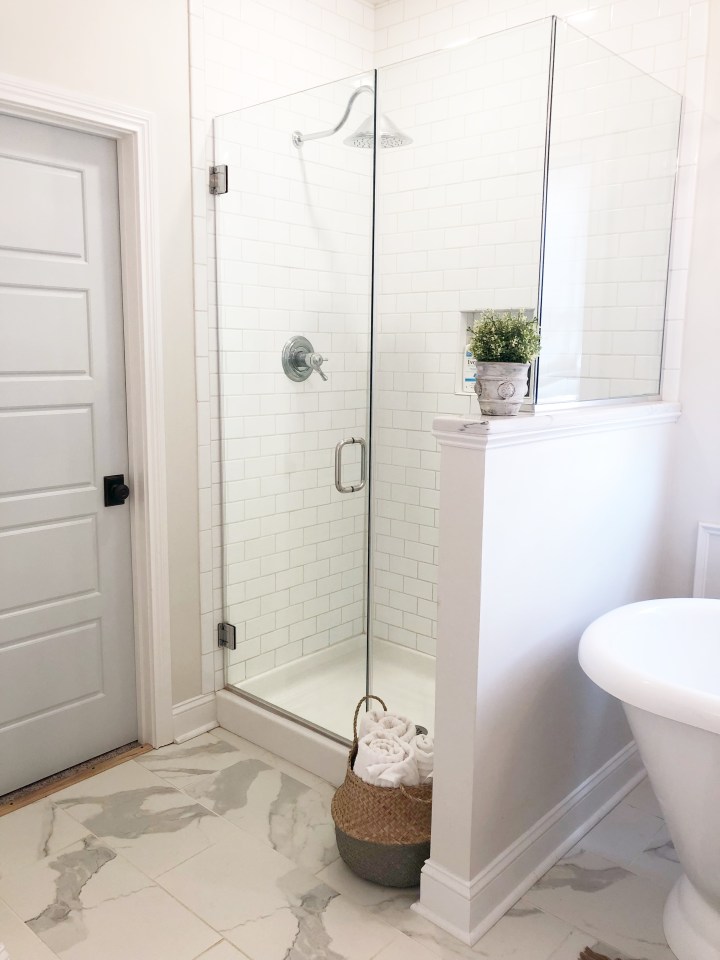
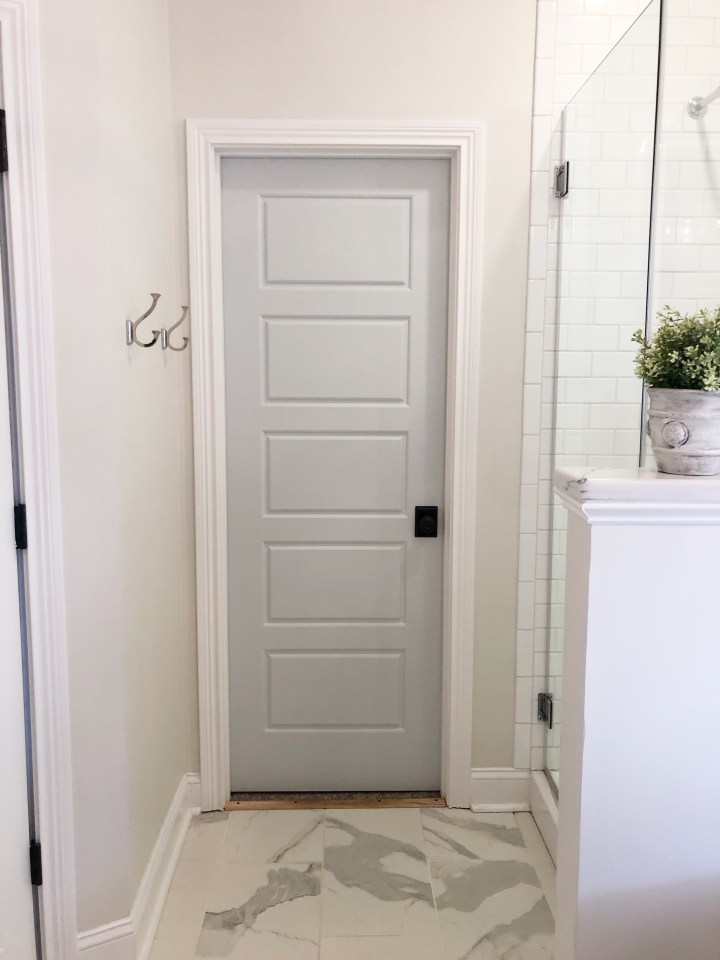
I decided to paint our closet door Misty by Sherwin Williams. It’s the same color I painted the back of our ½ bathroom door here. It’s a perfect blue-gray and it’s a light pretty color that matches well with the veining in our floor tile. I will show the closet sometime soon, but I really want to get custom cabinetry and built-ins first. Right now, it’s standard wire shelves but it’s spacious enough that I have a dresser in there and a bench. And you know I have a chandelier! But, it’s just not blog worthy yet. 🙂
3 Responses
I love it so much. I am looking at redecorating my place and I love this idea.
I love the fresh clean look. This looks so beautiful.
Love the painted doors and I really wish we had pocket door for the toilet room.
Comments are closed.